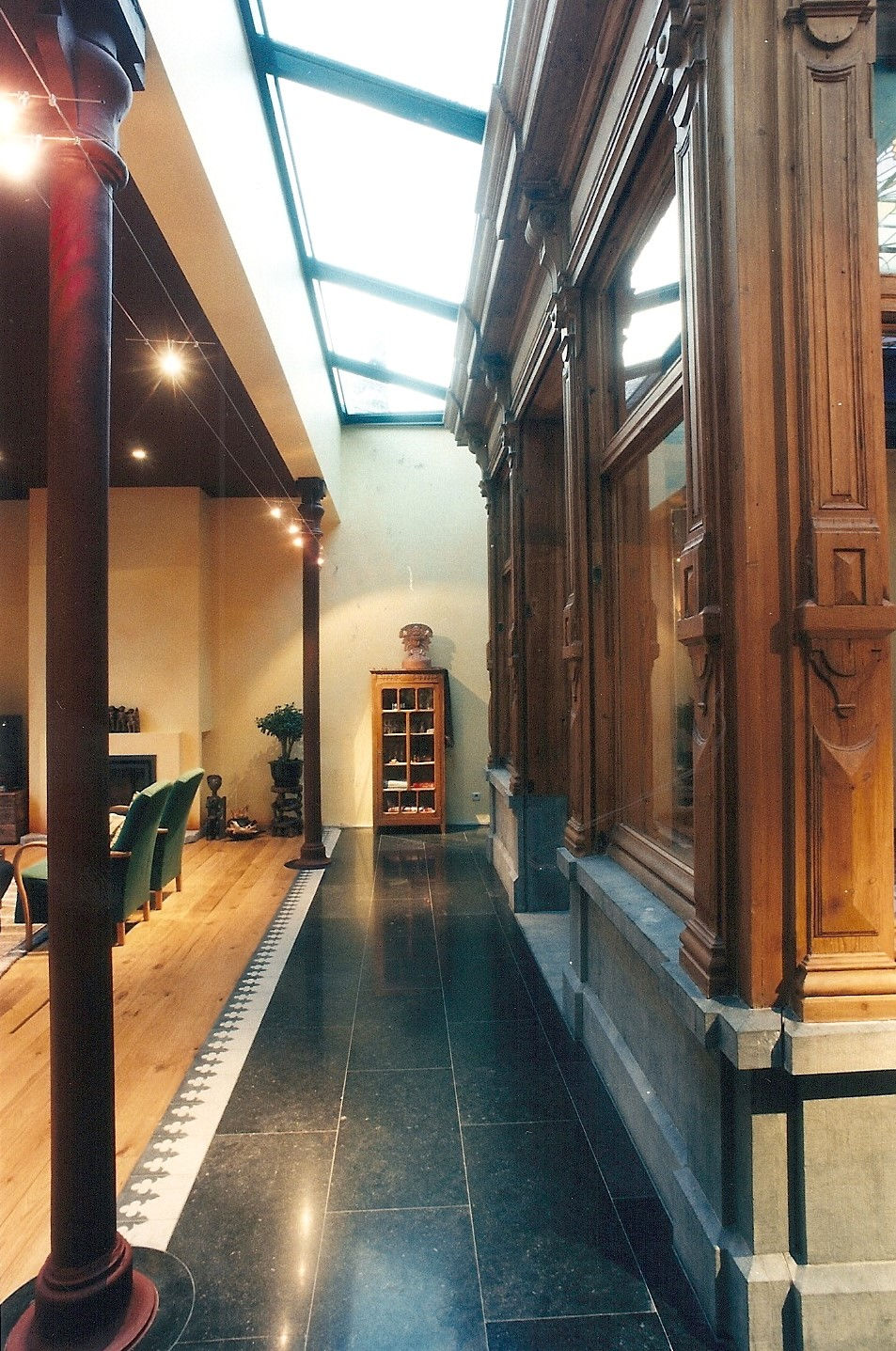
From a 1950's house to a contemporary Nearly Zero Energy dwelling. (arch. Sara Van Rompaey)

The main volume was kept and built up a little higher in order to obtain a good first floor. (arch. Sara Van Rompaey)

The house received an extension with a beautiful bright kitchen and an open view to the garden. The energy efficiency was increased by insulating the building shell with plates in cellular glass in combination with a cavity filling in mineral wool cavity fill (arch. Sara Van Rompaey)

From a 1950's house to a contemporary Nearly Zero Energy dwelling. (arch. Sara Van Rompaey)












19th century neo-classical cloiter school in Bottelare

Masterplan for the renovation and extension of the school

Masterplan for the renovation and extension of the school

19th century neo-classical cloiter school in Bottelare

Restoration of gardener's house



Restoration of gardener's house



Renovation and extension of house with barn in Meise (arch. Sara Van Rompaey)



Restoration & extension of barn in Lemberge (arch. Sara Van Rompaey)

Restoration & extension of barn in Lemberge (arch. Sara Van Rompaey)



Extension of a mansion in Lichtervelde integrating a winter garden (arch. Sara Van Rompaey)

Extension of a mansion in Lichtervelde integrating a winter garden (arch. Sara Van Rompaey)


(arch. Sara Van Rompaey)

(arch. Sara Van Rompaey)

(arch. Sara Van Rompaey)

3d view (arch. Eleni Goni in collaboration with Kanon Ltd architects)

Exterior view (arch. Eleni Goni in collaboration with Kanon Ltd architects)

3d view (arch. Eleni Goni in collaboration with Kanon Ltd architects)

Energy efficient high school building in Athens (arch. Eleni Goni in collaboration with Studio75 architects)

Energy efficient high school building in Athens (arch. Eleni Goni in collaboration with Studio75 architects)

Energy efficient high school building in Athens (arch. Eleni Goni in collaboration with Studio75 architects)

(arch. Eleni Goni)

(arch. Eleni Goni)

(arch. Eleni Goni)

(arch. Eleni Goni)

(arch. Eleni Goni in collaboration with Studio75 architects)

(arch. Eleni Goni in collaboration with Studio75 architects)

(arch. Eleni Goni in collaboration with Studio75 architects)

(arch. Eleni Goni in collaboration with Studio75, WATG architects, XCO2 Energy) Optimisation of the design and layout of a large touristic development in the mountain countryside of Greece in order to reduce environmental footprint and increase sustainability & outdoor comfort conditions

(arch. Eleni Goni ) Sun, wind and light analysis for the optimisation of the layout of the "cultural village" in order to reduce environmental footprint and ensure outdoor comfort conditions

(arch. Eleni Goni in collaboration with Studio75, WATG architects, XCO2 Energy) Optimisation of the design and layout of a large touristic development in the mountain countryside of Greece in order to reduce environmental footprint and increase sustainability & outdoor comfort conditions

(arch. Eleni Goni in collaboration with arch. K.Montesantos)

(arch. Eleni Goni in collaboration with arch. K.Montesantos)

(arch. Eleni Goni in collaboration with arch. K.Montesantos)

(arch. Eleni Goni in collaboration with arch. K.Montesantos)
